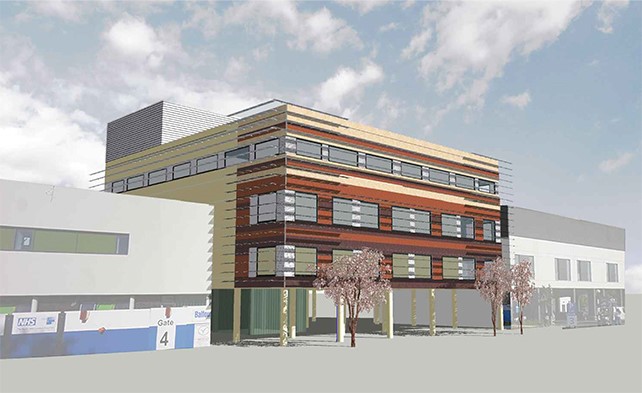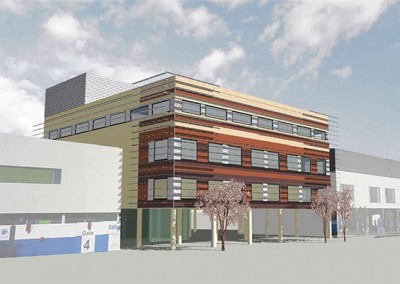Structa were appointed to prepare Employer’s Requirements for a new 4-storey 63 bed treatment and acute ward unit linked to the existing Emergency Department and Block E at the Northwick Park Hospital site. The acute ward is spread across two floors, with the first floor designated for infectious diseases and the ground floor accommodating a patient waiting/discharge area.
The new £10.5 million building was constructed using a steel podium deck and modular construction with external rain screen cladding and brise-soleil to the southern façade. The entire building was raised over an existing electrical sub-station and ambulance parking bays to maintain the fire engine access arrangements.
The entire project from inception through to construction and commissioning was to be completed in just over 12 months starting November 2014. Works commenced on site in March 2015 and are due to be complete in January 2016.
NORTHWICK PARK HOSPITAL
Architect: DESM Architects
Contractor: MTX Contracts Ltd
Location: London
Services Provided
Civil Engineering Concept
Foundation Concept
Superstructure Concept for Modular Construction
Client Monitoring Service post tender

