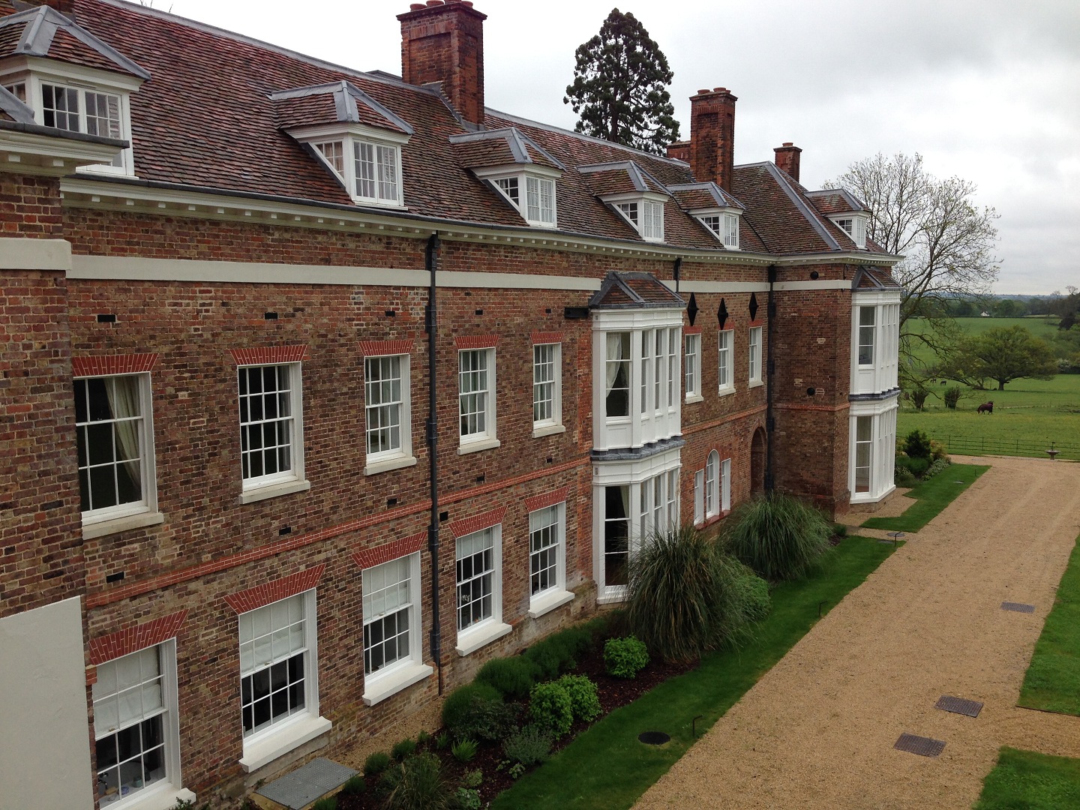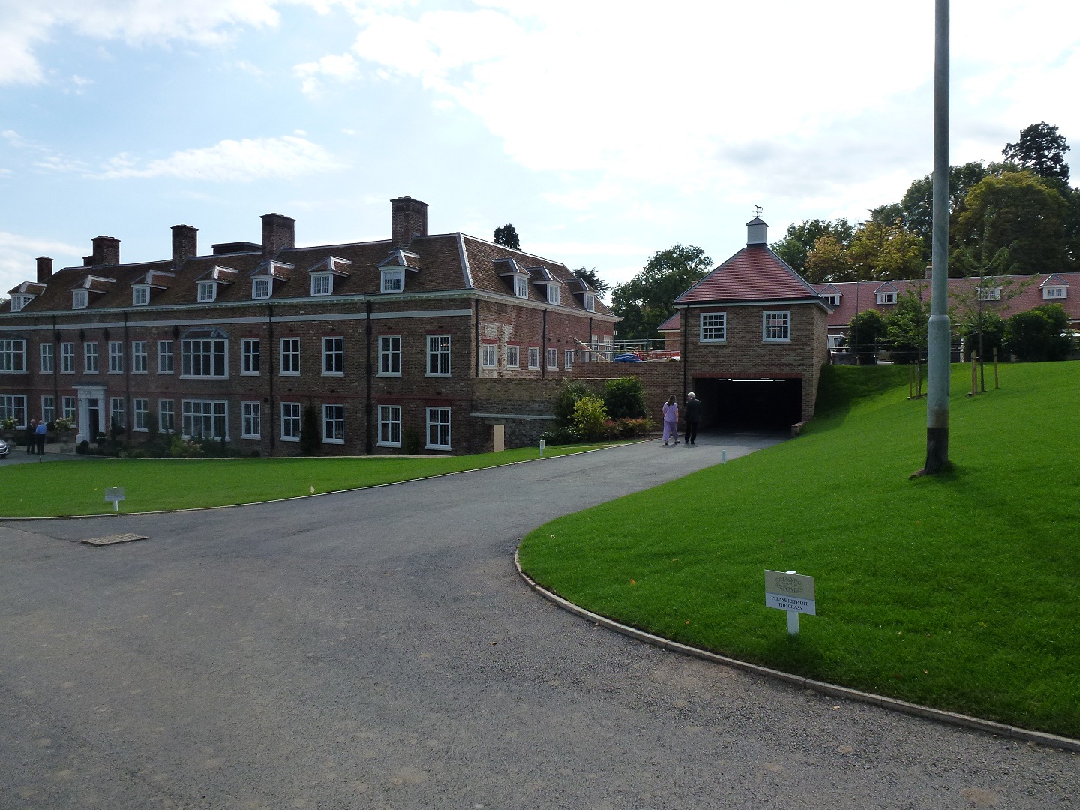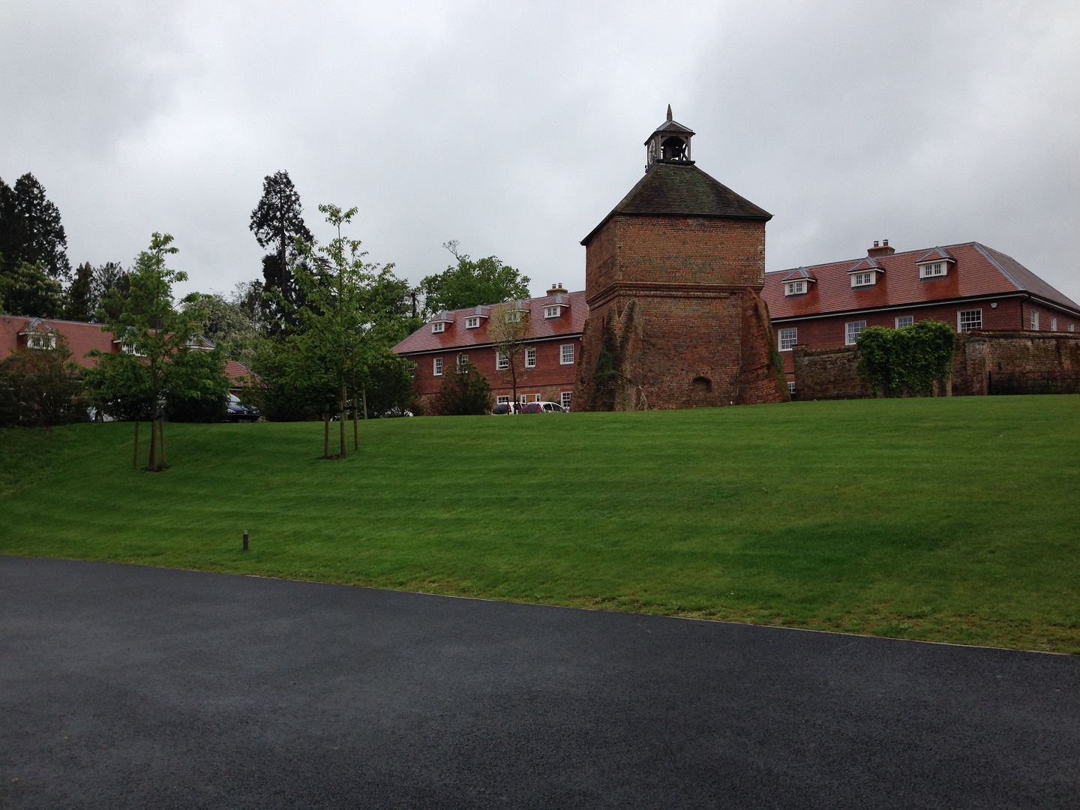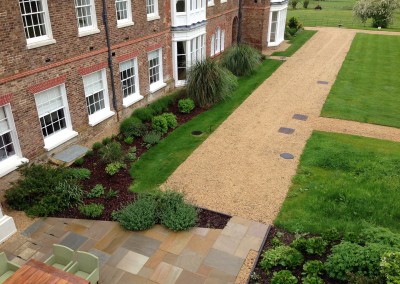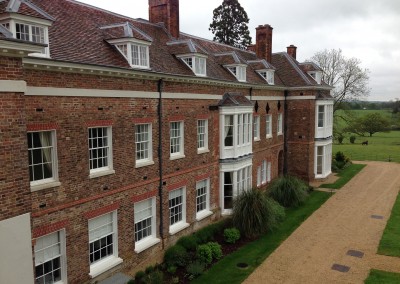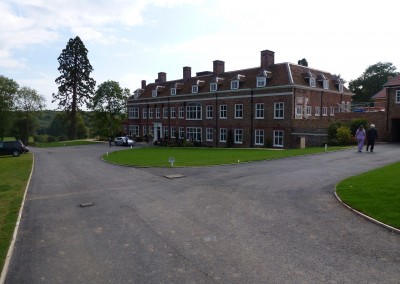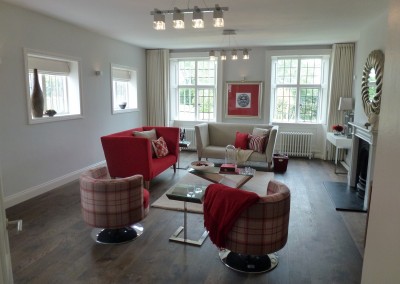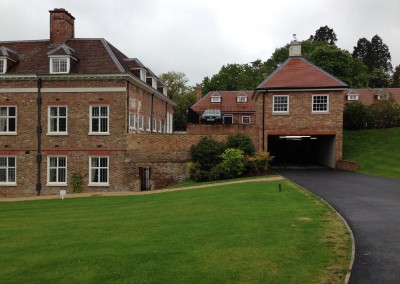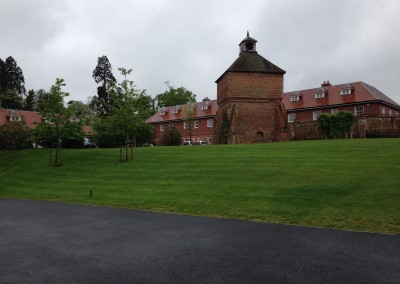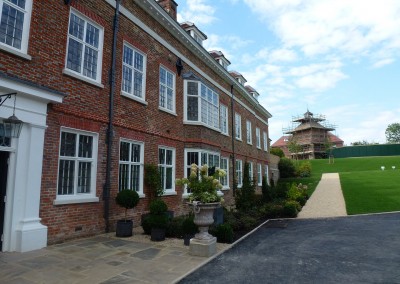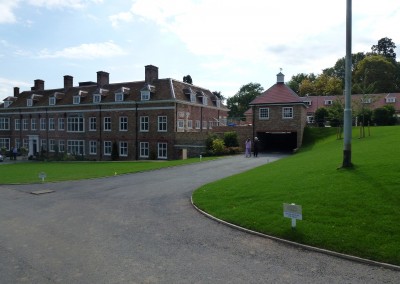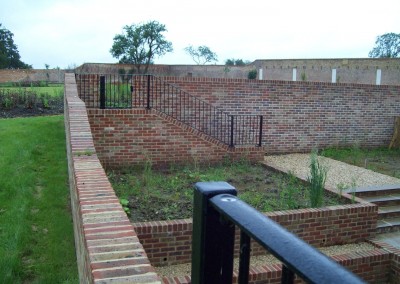Refurbishment of a neglected Grade I listed Manor House and grounds with conversion into 9 luxury residential units, together with the refurbishment of 2 Lodges and a 3-storey masonry Dovecot. The project included enabling development consisting of 8 new residential units adjacent to the Manor House.
The approved planning scheme presented to Structa made inadequate provision for parking. As this would have a significant impact on saleability, Structa devised a scheme utilising the natural ground profile to incorporate a semi underground car park within the scheme. We created a BIM model of this proposal and presented a fly through video to planners in order to assist in obtaining the additional approval, which enabled creation of additional saleable lower ground floor accommodation on 4 of the units.
Structa provided all the civil and structural design for the project as well as assistance to the Architect with the proposed planning changes and negotiations with English heritage.
BREAKSPEAR HOUSE
Architect: John Hallam Associates
Contractor: Clancy Developments Ltd
Location: Harefield, Middlesex
Services Provided
Structural Investigations and Assessments
Civil Engineering Design and Details
Foundation Design and Details
Superstructure Design and Details
