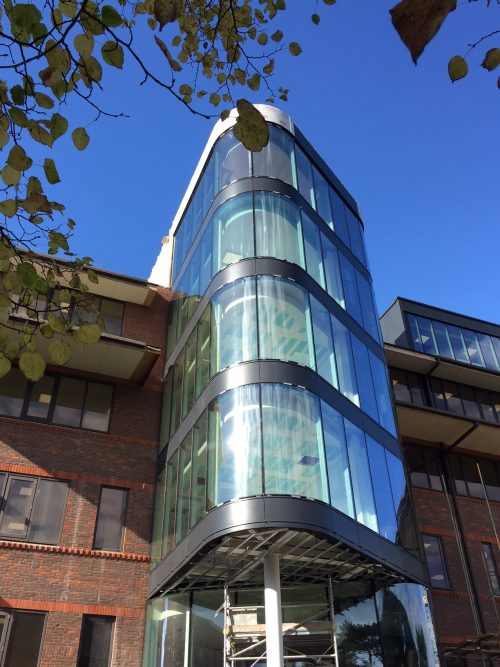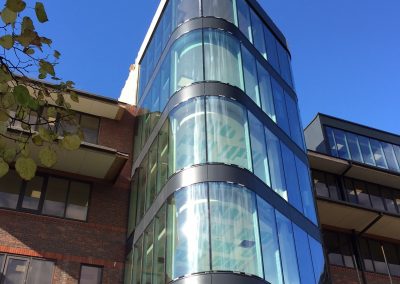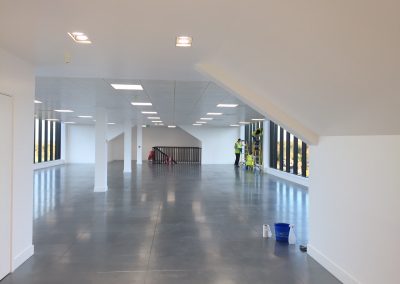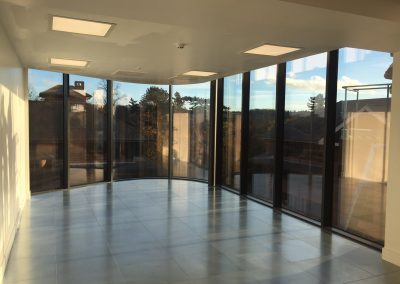2 London Square, Guildford
The refurbishment and extension of a 1980’s office block to incorporate a glazed double height reception and additional office and meeting space. The main features of the refurbishment are the new glazed curved bay and additional office space at loft level. Approx 30m2 additional floor space created on each level and 700m2 additional office space at loft level.
The existing structure is an ‘L’ shaped 5-storey building consisting of RC framed construction with a brick façade. The redevelopment primarily includes a new steel framed glazed entrance to the south face of the building and a conversion of the 5th floor by replacing part of the pitched roof on the east side of the building with large steel framed dormers.
Piling on site revealed deep underground obstructions resulting in piles being placed in different locations from those specified in the design. The original foundation design was pile caps and ground beams but to accommodate the new pile arrangement, a raft was designed to distribute the loads of the new structure to the piles. The new raft sits partially on, and ties into, the existing foundation in order to resist any differential movements.
The new entrance design required the removal of an existing reinforced concrete wall. To maintain support to the existing structure and provide additional support to the new floor area in the entrance. Stability is maintained through the diaphragm action provided by the continuity of the new floor and beams tied back to the existing structure.
As the new glazed entrance is set-in at ground and first floor with an increase in floor area at second floor and above, two primary cantilever steel beams supported by a new column at ground to second was required in order to support the new glazed bay.
The redevelopment of the roof to create the office loft space required the removal of the pitched roof in this area which was replaced with a steel frame creating a flat roof area and large dormers to open up the fifth floor.
2 LONDON SQUARE
Architect: Campbell Architects
Contractor: Interserve
Location: Guildford, London
Services Provided
Foundation Design and Details
Superstructure Design and Details



