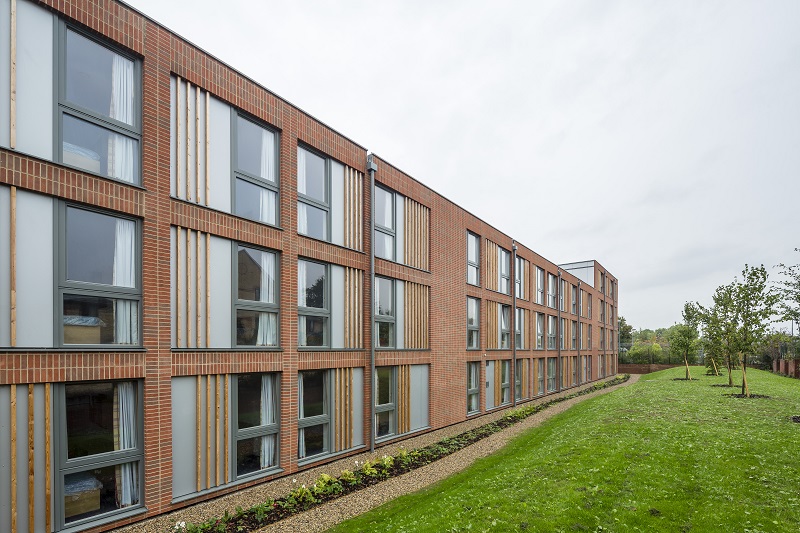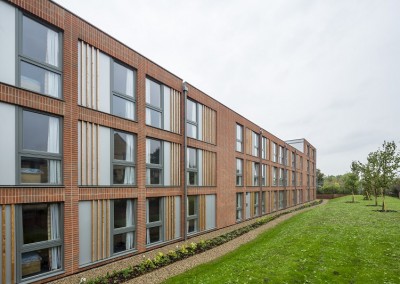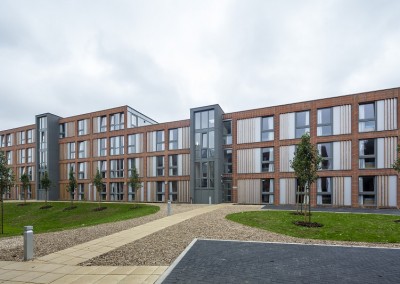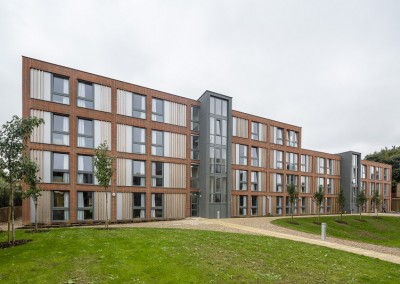This development comprises 60,000 sq.ft of student accommodation providing190 rooms over 4 storeys together with associated ancillary buildings and warden accommodation. Structa undertook the ground investigation and supervised the remediation of the site, as well as providing the structural and civil engineering for the project.
The site, a former clay pit and builder’s yard, was cleared to make way for the two distinctive buildings. Constructed on piled foundations, the buildings were pre-manufactured in an Austrian Factory using the EBS Elk building system for which Structa were retained as engineering consultant to provide a complete and holistic structural design. The system is a closed panel modular timber technology with high levels of factory completeness. Windows, doors, cladding, internal boarding and ducting are all fixed in the factory with bathroom pods placed as the building erection progresses, this allows for speedy construction on site.
CHAPEL STREET
Architect: Brookes Architects
Contractor: Exel Construction
Location: Oxford
Services Provided
Geo-environmental engineering
Civil Engineering Design and Details
Foundation Design & Details
Superstructure Design & Details






