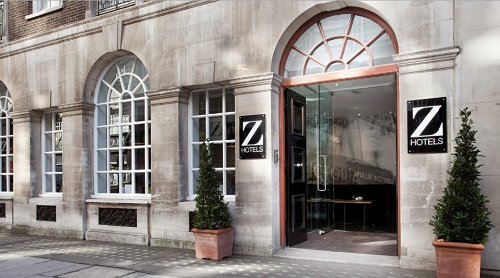The alteration and refurbishment of a former office building to provide a 106 room hotel in the heart of Victoria. This project involved deepening of the basement near the district line underground railway tunnel and significant alteration to the upper floors of the building to accommodate the change in use.
Structa undertook all the structural and underground tunnel condition surveys prior to the execution of design and construction works and acted as Party Wall Surveyor. The structural alterations included infilling of an atrium and redundant stairway openings in the floors, and creation of new stairway and services openings to suit the revised usage. The building had historically been extended and modified and the proposed alterations required careful attention to details to take into account the different materials and conditions encountered.
Structa also designed the modification and enhancement of the below ground drainage and flood protection measures, to accommodate the deeper basement and more intense hotel usage.
Z HOTELS
Client: Z Hotels
Architect: Harper Downie
Contractor: Marbank Construction
Location: Victoria, London
Services Provided
Civil Engineering Design and Details
Superstructure Design and Details
Party Wall
